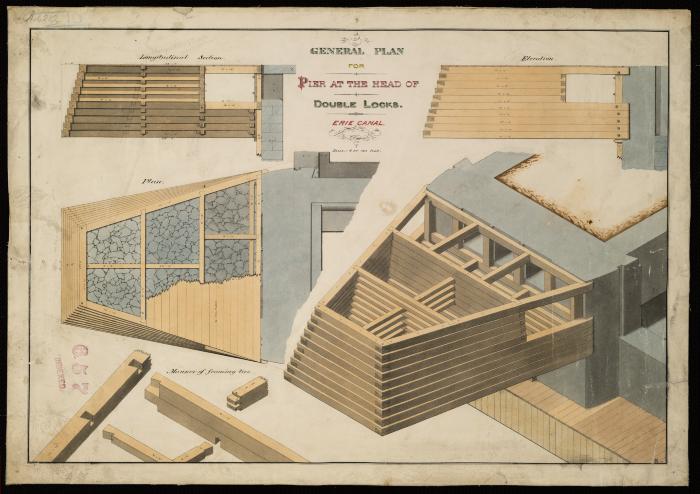General Plan for Pier at the Head of Double Locks. Erie Canal.
Drawing of a pier to be built at the head of double locks on the Erie Canal. The scale is one inch equals four feet. The date is unrecorded, but may be ca.1835-1862, during the first enlargement of the canal.
Identifier
NYSA_B0380-85_0657
NYSA_B0380-85_0657
Date Original
1835 – circa 1862
1835 – circa 1862
Language
English
English
Source
New York State Archives. Western Division canal maps and plans, [ca.1879-1925] (bulk ca.1896-1912), B0380-85. Map case 14, Drawer 11, map no. 657.
New York State Archives. Western Division canal maps and plans, [ca.1879-1925] (bulk ca.1896-1912), B0380-85. Map case 14, Drawer 11, map no. 657.
Rights
This image is provided for education and research purposes. Rights may be reserved. Responsibility for securing permissions to distribute, publish, reproduce or other use rest with the user. For additional information see our Copyright and Use Statement
This image is provided for education and research purposes. Rights may be reserved. Responsibility for securing permissions to distribute, publish, reproduce or other use rest with the user. For additional information see our Copyright and Use Statement



