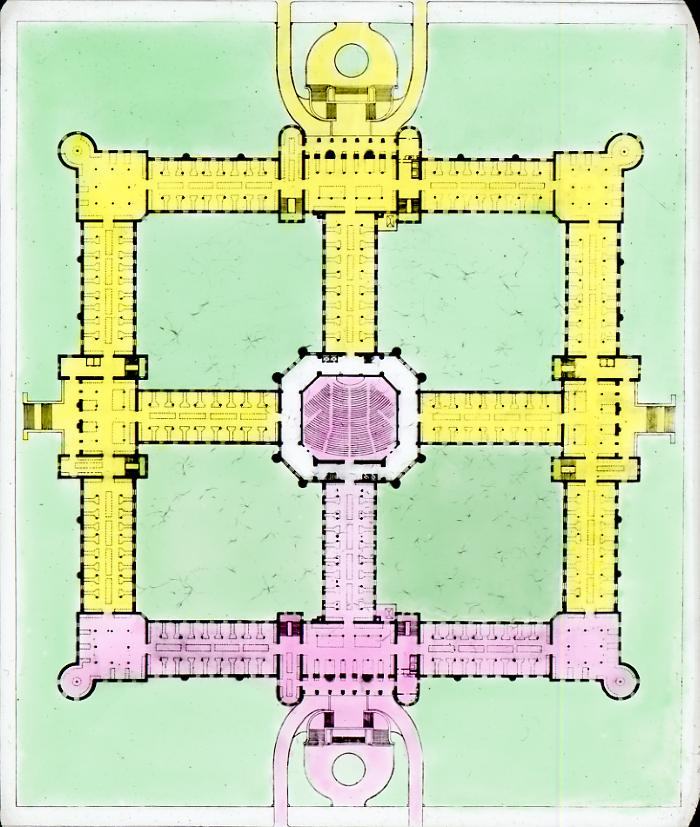Ground Plan of Am. Mus. Nat. Hist., New York City.
Proposed floor plan for the American Museum of Natural History in New York City. The floor plan shows a building designed in a square around four interior courtyards. Dividing the four courtyards are four corridors leading from the four sides of the building to a central auditorium.
Identifier
NYSA_A3045-78_D47_NM7
NYSA_A3045-78_D47_NM7
Date Original
1895 – circa 1910
1895 – circa 1910
Source
New York State Archives. Education Dept. Division of Visual Instruction. Instructional lantern slides, 1911-1925, A3045-78, Lantern slide D47_NM7 Box 14
New York State Archives. Education Dept. Division of Visual Instruction. Instructional lantern slides, 1911-1925, A3045-78, Lantern slide D47_NM7 Box 14
Rights
This image is provided for education and research purposes. Rights may be reserved. Responsibility for securing permissions to distribute, publish, reproduce or other use rest with the user. For additional information see our Copyright and Use Statement
This image is provided for education and research purposes. Rights may be reserved. Responsibility for securing permissions to distribute, publish, reproduce or other use rest with the user. For additional information see our Copyright and Use Statement



